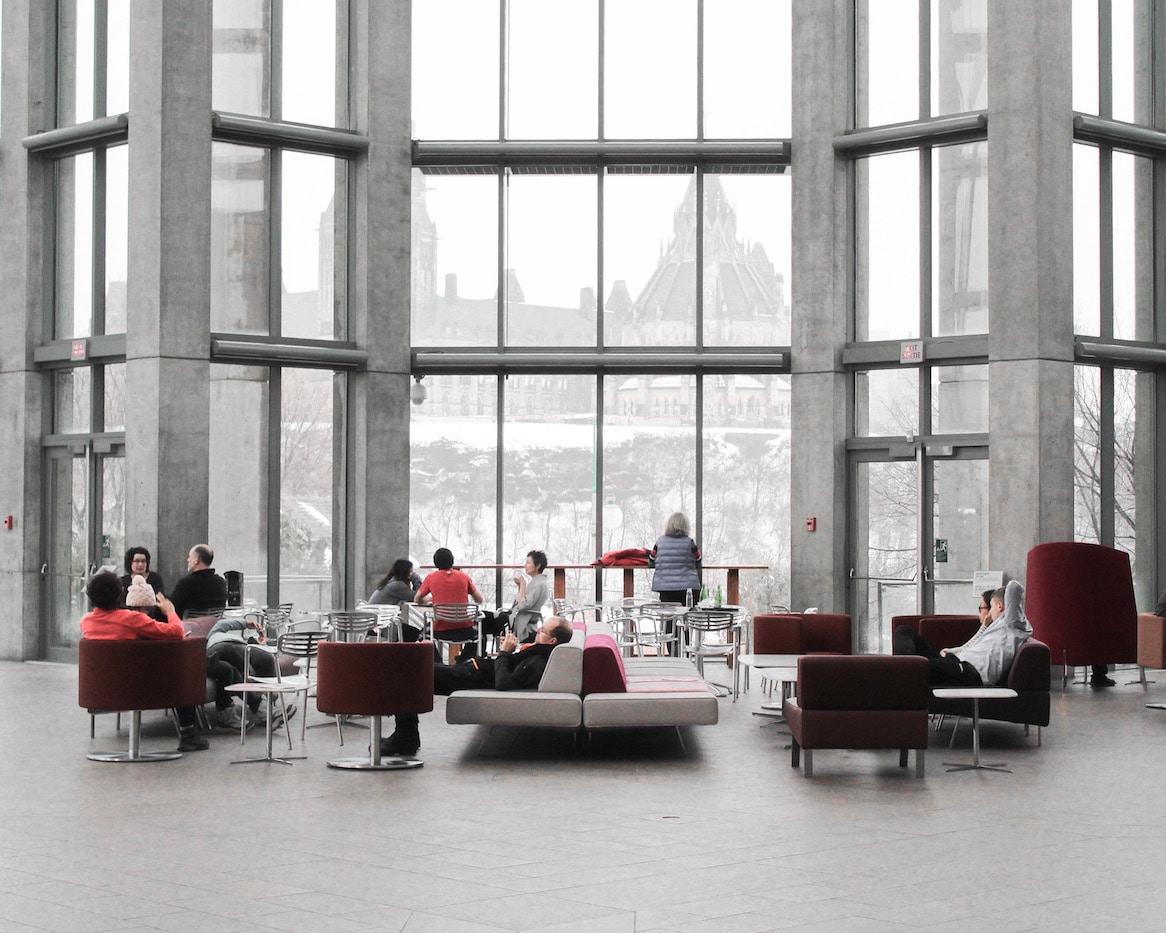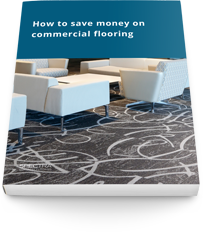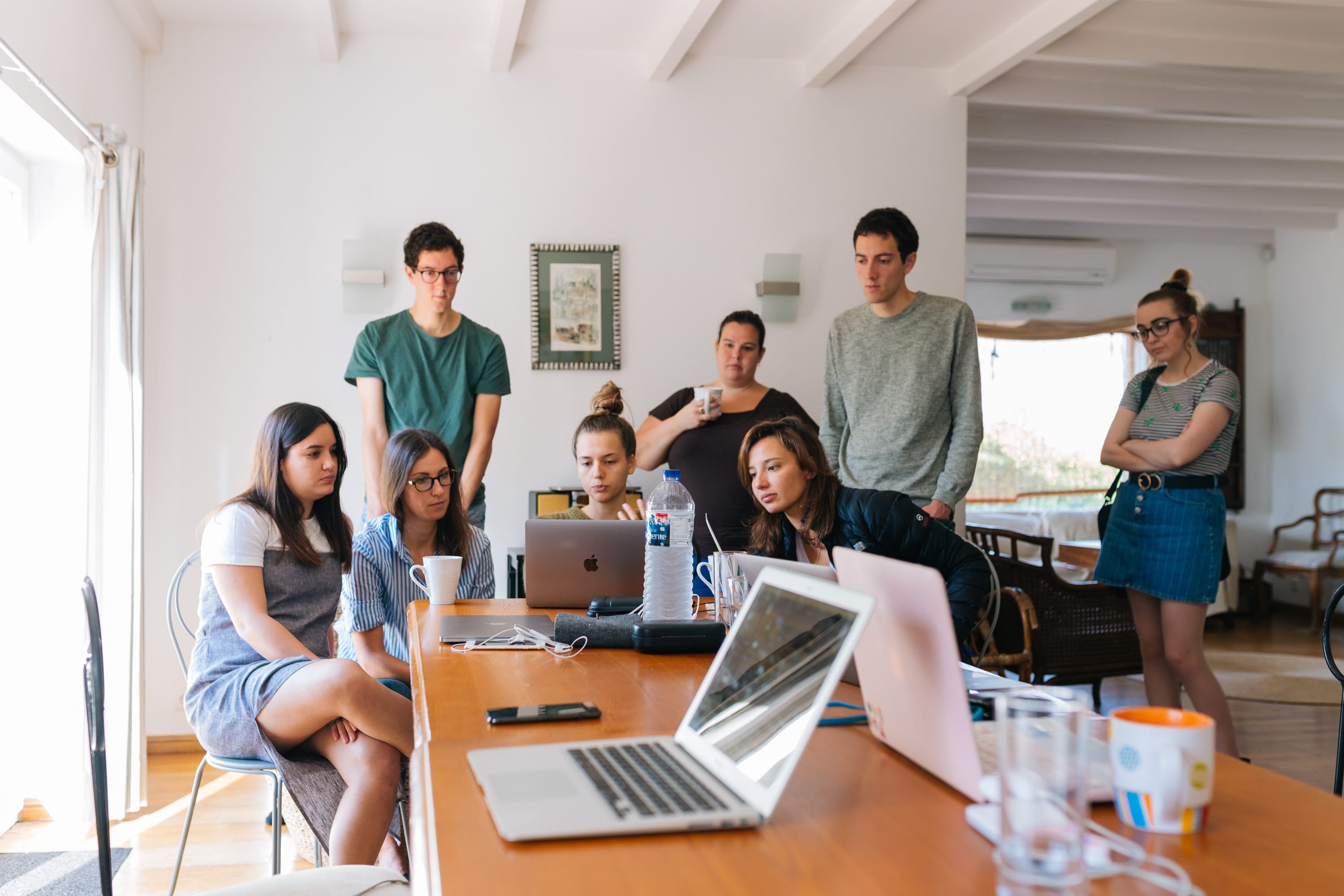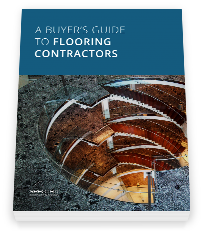Office Communal Areas: 4 Vital Design Tips
The days of traditional offices are over. We’re saying goodbye to boring and demotivating designs and layouts and hello to new ways of working in areas that are inviting and productive.
Today, we’re focusing on communal areas and giving you some design tips for creating the perfect shared workspace area, covering everything from the worktops to the flooring while ensuring practicality and style all the while.

Give It A Purpose
First things first, there’s no point taking an unused space in your office and attempting to make it communal if you’re just adding a few chairs and tables – employees won’t quite know what to do with this area. Are they meant to have lunch here, use it as a place to have breakout meetings or use it to seat a waiting guest? If you don’t establish a purpose for the area, you might see your efforts of creating a space go to waste.
Think about how exactly you want the space to be utilised and design it accordingly so that it can naturally be used for the desired outcome. If you’re wanting it to be a socializing space, then think about the addition of TVs, coffee machines and a ping pong table. Alternatively, if you want it to be a working space, then ensure there are plug sockets for laptops to be charged from and tables big enough to sit around for a meeting to encourage use.

How to save money on commercial flooring: value engineering, better materials and smarter solutions
Read this brief, no-nonsense guide to arm yourself with 350,000 projects worth of unbiased, money-saving insights.
Kitchens Are A Must
Unless you’re a large company that has a small cafe on site providing employees with coffee, tea, sandwiches and sweet treats, then you need to make sure that you provide a kitchen space. The kitchen space often becomes the socializing space for the company, so ensure there’s enough room for employees to take a break from their desk.
Provide a high volume coffee maker, a refrigerator and a microwave so employees have multiple options when it comes to lunchtime. If you’re struggling for space, think about how you can make one area have two different purposes through creating zones. For example, make the kitchen and socializing area obvious with the use of granite worktops that resemble a home kitchen, complete with complementing coffee machine and tables.
A change in chairs and tables will be enough to suggest a change in use of the space, creating an area that’s intended for employees to be able to work in a quiet environment away from their desks. Add some comfortable chairs and tables to work from and even look at switching the flooring to a textile material to design an inviting atmosphere, while making it obvious it’s a change in zone.

Add Smaller Conference Rooms To The Area
A good addition to a communal space is to include a few private rooms that are set up for having ad hoc meetings. Employees chat over lunch, often about work, which could lead to great ideas being produced, so provide a space for employees to jump in and have a quick discussion. Kit the room out with a computer system from which they can access their account, a whiteboard to chuck some ideas down and a phone in case they want to dial someone else into the session.
Whether they’re using the room to have a quick update on an important matter or coming up with new ideas, by the time they’ve found an available meeting room and booked it, the moment has often passed and forgotten about. You’ll be surprised how productive these rooms will make your employees.
Give Employees Control
The best way to handle the communal design is to make some employees representatives, giving them the responsibility of coming up with a design themselves so that the area actually gets used . Communicate your visions surrounding what the area could be used for, give them a budget, and then sit back and watch them make a worthwhile space.
If you’re a small company and haven’t got enough employees to have a team responsible for it, look at creating a digital form where your staff can leave their own ideas and thoughts.
There you have 4 design tips that will set you on your way to creating an effective communal area in your office, from ideas on how to use the space to tips on how to get employees involved!

A buyer’s guide to commercial flooring
How to get the greatest-value floor and select the right contractor for your project.
Sophie Armstrong is a content creator for granite and quartz worktop specialists Burlington Granite, who provide a full bespoke worktop solution by offering templating, cutting, polishing and fitting, all driven by 25 years of industry experience.
