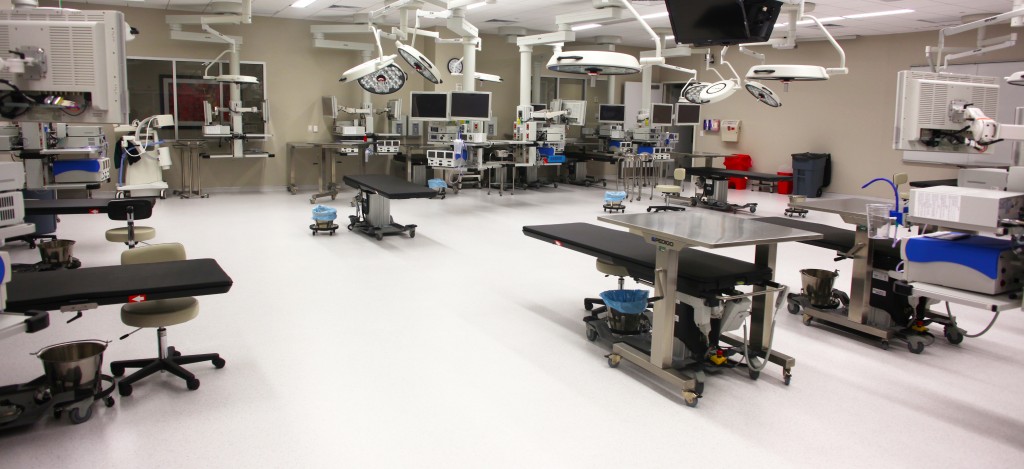Hospital Floor Plan: Traits, Insights, and Tips
Choosing the right flooring for your hospital floor plan can be a daunting task. Will patients, visitors, and staff find the flooring to be welcoming, yet practical? Will the flooring hold up against heavy foot traffic, while being protected against pathogens and other harmful bacteria? Complex questions like these can be challenging, and somewhat unnerving. However, by taking a look at these hospital floor plan: traits, insights, and tips, you can feel more confident in choosing the correct flooring for your healthcare facility.

Discover hospital flooring materials for each unique area
Find our recommended flooring materials for your hospital in this guide. Learn about which flooring materials are best suited for the different areas of a hospital and why.
Slip-Resistant Surfaces
Slips and falls are usually unexpected, but unfortunately, do occur. However, hospitals need to promote healing without having to worry about on-site injuries. This is why hospital flooring demands slip-resistant surfaces that improve traction and limits falls.
Sanitary Conditions
Hospitals are subject to pathogens, bacterias, and other harmful germs. Thus, it is crucial that hospitals choose flooring options that will enhance sanitary conditions. Areas such as operating rooms, maternity wards, cafeterias, and waiting rooms demand protection against disease-causing microbes that may damage both the health of the business, as well as the health of the patient.
Durable Protection
Hospital flooring is known to take quite a beating on a daily basis due to the rolling of equipment carts, stretchers, wheelchairs, and heavy foot traffic. Hospitals should choose a flooring option that is both durable and easy to maintain to minimize disruptions or other unwanted problems.

Easy to Maintain
Hospital flooring demands simple care due to the stresses of the busy environment. Spills lead to stains, and damage leads to closed off sections—both lead to negative impressions. Therefore, it is important to choose flooring options that are easily cleaned and quickly repaired.
Positive First Impressions
For some, hospitals can be a rather frightening and intimidating place. Therefore, choosing a hospital floor plan that is welcoming and comforting is imperative for positive first impressions. You should consider flooring trends that will help patients feel more comfortable and at home during their stay in areas such as lobbies and patient rooms.
Insights & Tips
-
-
Preventing Contamination
Longer base options pertaining to height offer healthcare facilities advanced protection against contamination. Therefore, 12” integral base is highly recommended in surgical areas to eliminate possible bacteria, while preventing any water from getting under or behind existing standard base.
-
Eco-Friendly Flooring
Choosing a flooring that has an environmentally friendly approach is worth consideration when it comes to healthcare standards. Volatile organic compounds (VOCs) are found in certain types of flooring adhesives and can be damaging to your facility’s air quality. Companies such as Interface and Shaw have created techniques for eliminating or bypassing these harmful compounds through TacTiles and LokDots. Both innovative installation systems eliminate the need for any type of glue or wet adhesives. Air quality is certainly important to every facility, yet it may be even more important when it comes to a healthcare facility. In a place designed to promote healing, air quality issues should be non-existent.
-
Welded Sheet Vinyl
By using welded sheet vinyl, your flooring area will be one homogenous, seamless space. Homogeneous sheet vinyl is highly recommended for any chemical or other fluid spills, utilized throughout the building as needed.
-

-
Consider Noise
Creating a quieter healthcare environment by managing hospital noise is now being measured by the Hospital Consumer Assessment of Healthcare Providers and Systems (HCAHPS). For hospitals, promoting peace and comfort is a primary goal. Therefore, choosing quieter flooring options such as cork, rubber, and carpet/carpet tiles will help meet these standards by silencing noisy foot traffic.
-
Color Considerations
Lighter colored floors are ideal for healthcare facilities. They can brighten up patient rooms that are not exposed to lots of natural sunlight, while also making smaller rooms appear more spacious. Themed and patterned flooring with lively color can help create clear paths to identify care areas, while potentially creating a calming effect for patients.
-
Planning out the Mitigation Process
If mitigation is deemed necessary for your hospital floor plan, we recommend that your flooring contractor be solely responsible for the mitigation process to
eliminate struggles with scheduling and conflicts that could potentially void warranty issues. -
Pre-plan each location by type
There are many areas within a hospital floor plan that will be unique compared to the rest of the environment. Coordinate pre-install meetings to review the hospital flooring materials needed, as well as the duration of the work to maintain a viable schedule. In a typical commercial office space, the only trades following you are the painter and furniture movers. Within a hospital, there are many critical pieces of equipment that are installed prior to Certificate of Occupancy (CO). Minor delays in any phase cause a major trickle effect on the schedule.
Our experienced team can help you achieve your healthcare flooring design vision through value engineering to achieve the greatest value for your flooring.

A buyer’s guide to hospital flooring
Learn the differences between the best flooring materials available for hospitals.
