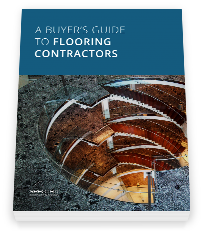Museum Flooring Project: The James Museum
The James Museum of Western and Wildlife Art, located in St. Petersburg, Florida, is a museum dedicated to the “rich and diverse heritage of the American West.” With its grand opening in 2018, the 80,000 square foot museum boasts more than 400 premiere works of art selected from the more than 3,000 pieces acquired by co-founders Tom and Mary James over their 50 years of collecting. The facility also contains a 2,500 square foot sculpture court throughout a 2-story stone ‘arroyo’ that has a backdrop leading into an indoor waterfall, a Native American jewelry collection, a 120-seat theater, a museum store and café, and a 6,000 square foot museum event space, which supports both large events and break-out sessions.
When did the Project Begin?
October, 2016
Products Used?
- Interface Carpet Tiles – Specifically: Custom Carpet Tiles, NF400, CE 171 and Composure Collections.
- Porcelanosa Porcelain Tiles – 24″ Urbatek Avenue Series. Color: Grey
- Caesar Ceramics 12″x24″ – Series: ONE – Colors: Gesso and Cement
- Crossville 12″x24″ – Series: Argent – Colors: Under the Sea and Carnegie Cool
- Armstrong Striations VCT 12″x24″ – Color: Malted Milk
Total Square Footage of Flooring Installed?
126,600 square feet
When was the Project Completed?
May, 2018
Total Cost of the Project?
$461,358.00
Trends in commercial flooring
Learn the latest in flooring materials, design and decision-making frameworks so you can select the best floor for your facility.
Project Challenges and Solutions?
The combined new space of the museum was a mix of existing substrates. Tying the existing substrates together to create a single uniform floor was the biggest challenge. The main entry tile which spanned 8,000 square feet had to be level, not just flat. Since we could not utilize self leveling, we had to find the right mechanic who could stone set the porcelain tile. This helped keep our costs down, which not only won us the project, but also avoided potential costly change orders as we progressed through the space.
The existing structure also had to be “cut in half” to create a large arroyo area that overlooked the lobby or atrium. Therefore, the second floor that was presented to us was essentially sagged and pitched drastically. Carpeting was the main finish on the second floor, so we had to self level 10,000 square feet of flooring up to 3/4″. All the while, we had to maintain a strict 6″ recess at all the walls to allow for a recessed wood base at any and all wall perimeters.
Careful planning and a steady line of communication was vital between Project Manager and General Contractor to ensure that we had everything needed to accomplish all of these tasks.

A buyer’s guide to commercial flooring
How to get the greatest-value floor and select the right contractor for your project.
